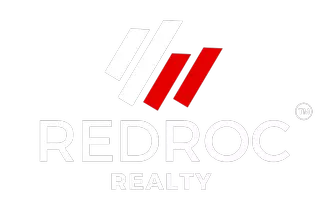For more information regarding the value of a property, please contact us for a free consultation.
Key Details
Sold Price $730,000
Property Type Single Family Home
Sub Type Single Family Residence
Listing Status Sold
Purchase Type For Sale
Square Footage 1,451 sqft
Price per Sqft $503
Subdivision Country Club Estates Sec
MLS Listing ID A11796580
Sold Date 07/29/25
Style Detached,One Story
Bedrooms 3
Full Baths 3
Construction Status Resale
HOA Y/N No
Year Built 1950
Annual Tax Amount $4,735
Tax Year 2024
Contingent Pending Inspections
Lot Size 7,100 Sqft
Property Sub-Type Single Family Residence
Property Description
This beautifully updated 3-bedroom, 3-bath home offers comfort, style, and income potential. Featuring an upgraded kitchen and bathroom, impact windows and doors, and a convenient carport. The separate entrance leads to a large private in-law quarter—perfect for extended family or short-term rental income. Whether you're looking for a forever home or an investment opportunity, this property checks all the boxes! Do not miss this opportunity.
Easy to show!!
Location
State FL
County Miami-dade
Community Country Club Estates Sec
Area 31
Interior
Interior Features Bedroom on Main Level, First Floor Entry
Heating Central
Cooling Central Air
Flooring Hardwood, Tile, Wood
Window Features Impact Glass
Appliance Dryer, Dishwasher, Electric Range, Microwave, Refrigerator, Washer
Exterior
Exterior Feature Security/High Impact Doors, Room For Pool
Carport Spaces 1
Pool None
View Y/N No
View None
Roof Type Barrel
Garage No
Private Pool No
Building
Lot Description < 1/4 Acre
Faces North
Story 1
Sewer Public Sewer
Water Public
Architectural Style Detached, One Story
Structure Type Block
Construction Status Resale
Others
Senior Community No
Tax ID 05-31-19-010-4570
Acceptable Financing Cash, Conventional
Listing Terms Cash, Conventional
Financing Conventional
Special Listing Condition Listed As-Is
Read Less Info
Want to know what your home might be worth? Contact us for a FREE valuation!

Our team is ready to help you sell your home for the highest possible price ASAP
Bought with Synergy Realty Advisors



