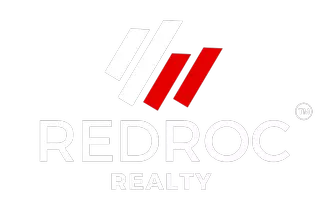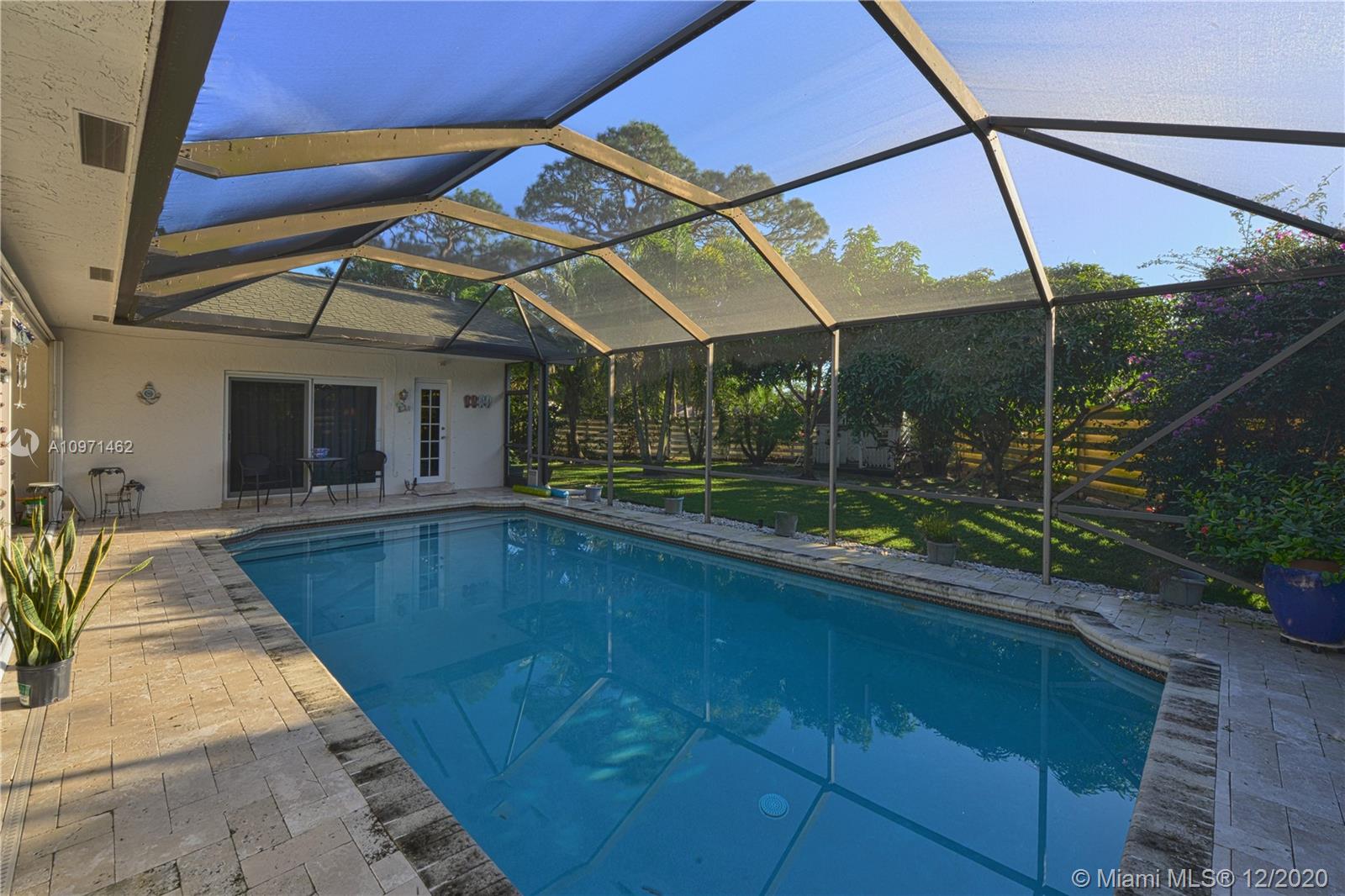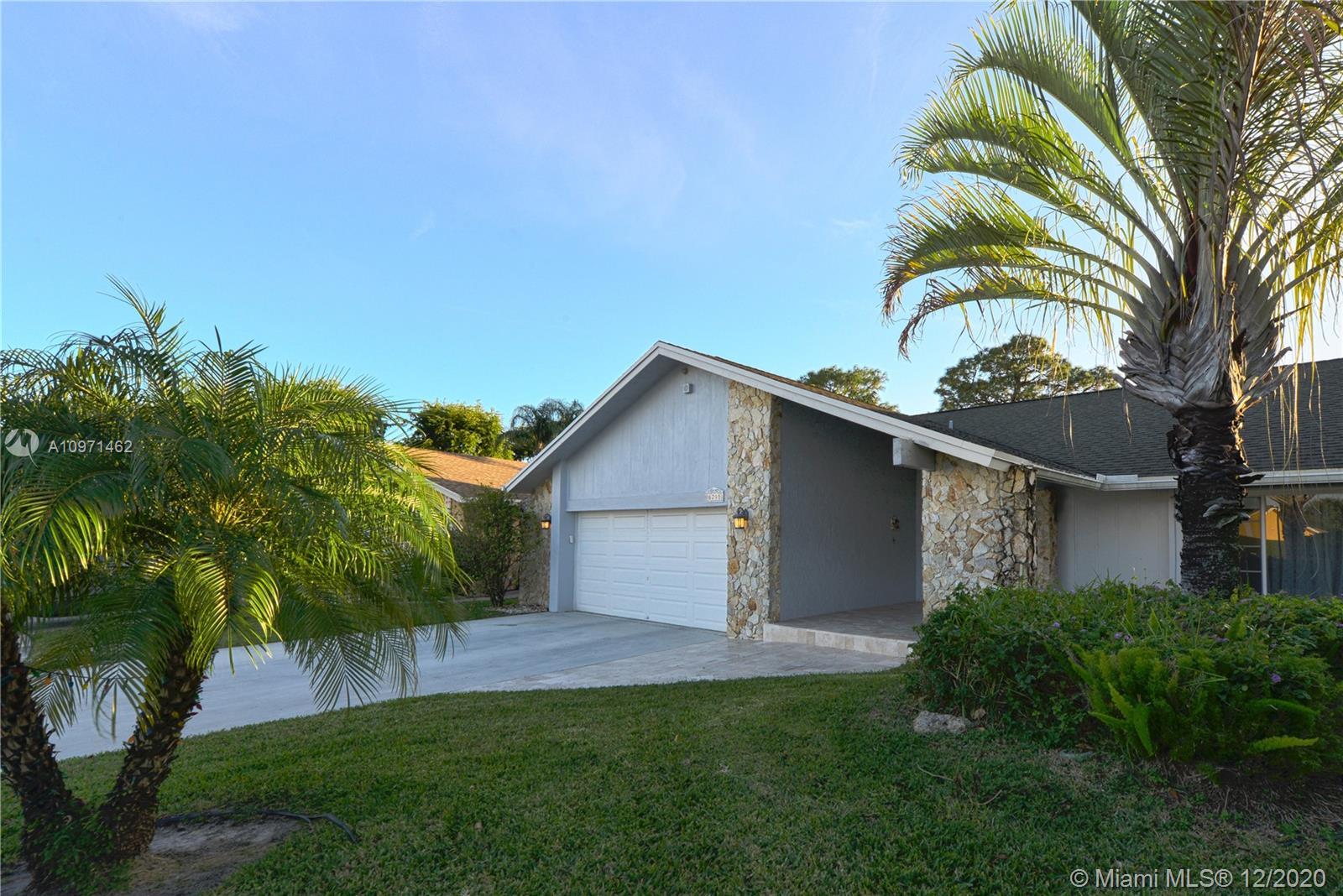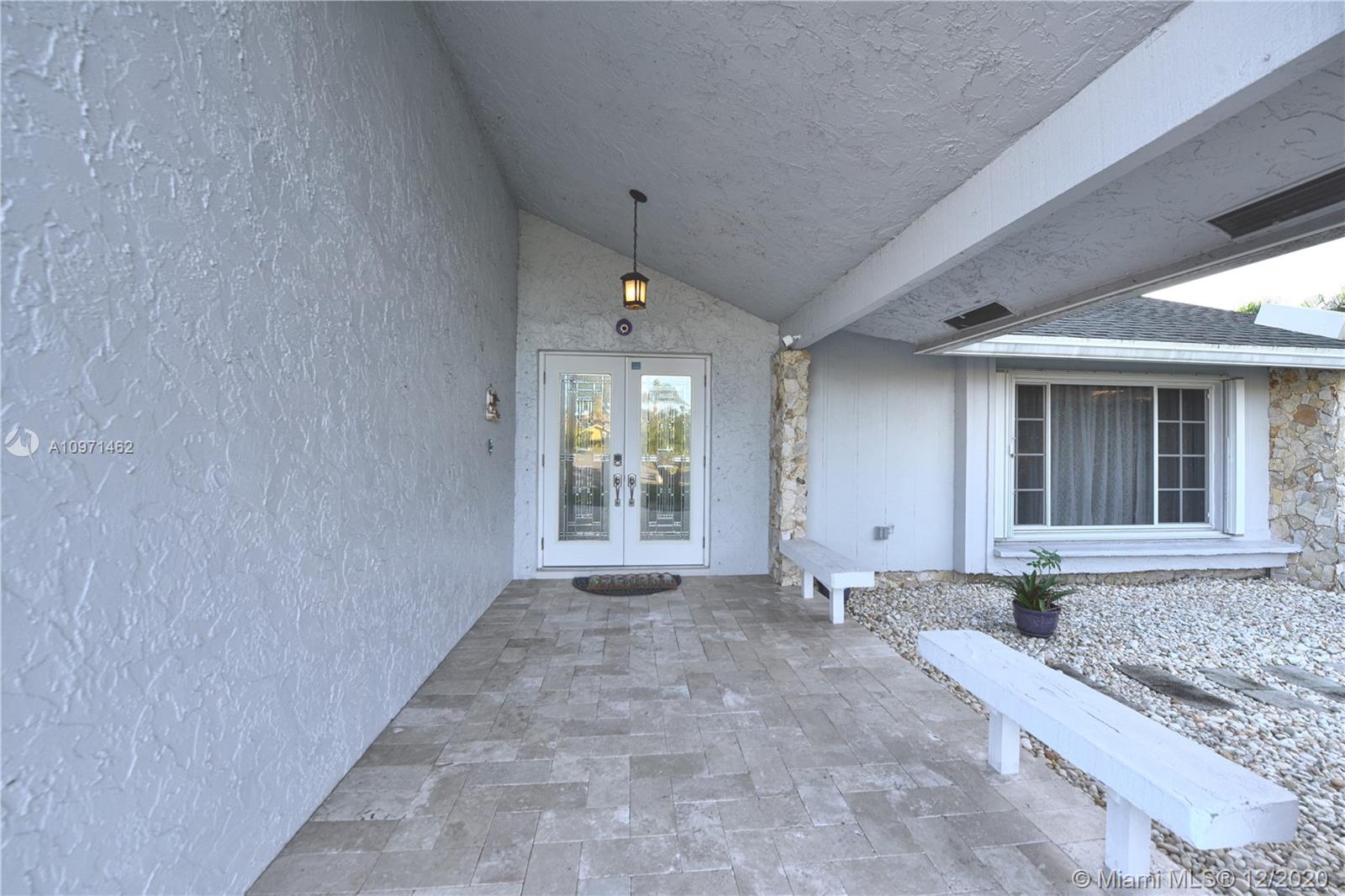For more information regarding the value of a property, please contact us for a free consultation.
Key Details
Sold Price $655,000
Property Type Single Family Home
Sub Type Single Family Residence
Listing Status Sold
Purchase Type For Sale
Square Footage 2,324 sqft
Price per Sqft $281
Subdivision Amberwoods Of Boca
MLS Listing ID A10971462
Sold Date 02/18/21
Style Detached,One Story
Bedrooms 4
Full Baths 2
Construction Status Resale
HOA Fees $39/ann
HOA Y/N Yes
Year Built 1979
Annual Tax Amount $6,125
Tax Year 2019
Contingent 3rd Party Approval
Lot Size 0.267 Acres
Property Sub-Type Single Family Residence
Property Description
Spectacular house in desirable Amberwoods, pie shape large corner lot, 4 bedrooms, 2 baths, 2 car garage, salt system pool, huge screened patio, fenced backyard w/fruit trees, & side yard. Spanish porcelain tiles & laminated wood floors, gray/blue interior paints. Kitchen has elegant quartzite countertops, cherry kitchen cabinets, mother of pearl mosaic backsplash, stainless steel appliances, farmhouse sink, wet bar, spot lights. Floor electrical outlets, vaulted ceiling in kitchen & family room, stone fireplace, wide hallway, hurricane coded garage door, impact doors, hurricane shutters, laundry room, excellent schools, play house for kids in the yard, you'll fall in love with this tastefully renovated home comes w/generator & extra refrigerator, cul-de-sac street, HOA fee $475 annually.
Location
State FL
County Palm Beach County
Community Amberwoods Of Boca
Area 4570
Interior
Interior Features Breakfast Bar, Built-in Features, Bedroom on Main Level, Eat-in Kitchen, First Floor Entry, Fireplace, Living/Dining Room, Sitting Area in Master, Vaulted Ceiling(s), Walk-In Closet(s)
Heating Central, Electric
Cooling Central Air, Ceiling Fan(s), Electric
Flooring Other, Wood
Equipment Satellite Dish
Furnishings Unfurnished
Fireplace Yes
Window Features Blinds,Impact Glass,Other
Appliance Dryer, Dishwasher, Electric Range, Electric Water Heater, Disposal, Microwave, Refrigerator, Washer
Exterior
Exterior Feature Barbecue, Enclosed Porch, Fence, Fruit Trees, Security/High Impact Doors, Lighting, Storm/Security Shutters
Parking Features Attached
Garage Spaces 2.0
Pool Cleaning System, In Ground, Pool Equipment, Pool, Screen Enclosure
Community Features Home Owners Association
Utilities Available Cable Available
View Garden, Pool
Roof Type Shingle
Porch Porch, Screened
Garage Yes
Private Pool Yes
Building
Lot Description 1/4 to 1/2 Acre Lot, Sprinklers Automatic
Faces Northeast
Story 1
Sewer Public Sewer
Water Public
Architectural Style Detached, One Story
Structure Type Block
Construction Status Resale
Schools
Elementary Schools Verde
Middle Schools Omni
High Schools Spanish River Community
Others
Pets Allowed Conditional, Yes
Senior Community No
Tax ID 00424722040010200
Security Features Fire Sprinkler System,Smoke Detector(s)
Acceptable Financing Cash, Conventional
Listing Terms Cash, Conventional
Financing Conventional
Special Listing Condition Listed As-Is
Pets Allowed Conditional, Yes
Read Less Info
Want to know what your home might be worth? Contact us for a FREE valuation!

Our team is ready to help you sell your home for the highest possible price ASAP
Bought with Peak Realty LLC



