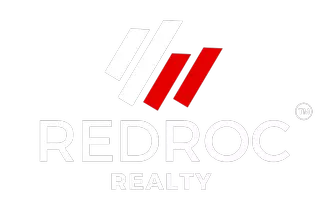UPDATED:
Key Details
Property Type Townhouse
Sub Type Townhouse
Listing Status Active
Purchase Type For Sale
Square Footage 1,829 sqft
Price per Sqft $259
Subdivision Coco Palm Estates
MLS Listing ID A11855648
Style Cluster Home,Other
Bedrooms 3
Full Baths 2
Half Baths 1
Construction Status Resale
HOA Fees $224/mo
HOA Y/N Yes
Min Days of Lease 180
Leases Per Year 2
Year Built 2018
Annual Tax Amount $5,719
Tax Year 2024
Property Sub-Type Townhouse
Property Description
Location
State FL
County Miami-dade
Community Coco Palm Estates
Area 60
Interior
Interior Features Breakfast Bar, Bedroom on Main Level, Closet Cabinetry, Dual Sinks, Family/Dining Room, First Floor Entry, Split Bedrooms
Heating Central, Electric
Cooling Central Air, Electric
Flooring Carpet, Ceramic Tile
Window Features Arched,Blinds
Appliance Dryer, Dishwasher, Electric Range, Disposal, Microwave, Refrigerator, Washer
Exterior
Exterior Feature Fence, Patio
Garage Spaces 1.0
Pool Association
Utilities Available Cable Available
Amenities Available Clubhouse, Pool
View Garden, Other
Porch Patio
Garage Yes
Private Pool Yes
Building
Faces South
Architectural Style Cluster Home, Other
Structure Type Block
Construction Status Resale
Schools
Elementary Schools Coconut Palm
Middle Schools Redland
High Schools Mcarthur
Others
Pets Allowed Dogs OK, Yes
HOA Fee Include Amenities,Common Areas
Senior Community No
Tax ID 30-60-30-003-4550
Security Features Complex Fenced,Security Guard,Smoke Detector(s)
Acceptable Financing Cash, Conventional, FHA
Listing Terms Cash, Conventional, FHA
Special Listing Condition Listed As-Is
Pets Allowed Dogs OK, Yes
Virtual Tour https://www.propertypanorama.com/instaview/mia/A11855648



