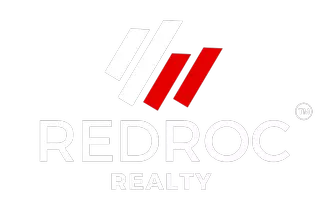UPDATED:
Key Details
Property Type Single Family Home
Sub Type Single Family Residence
Listing Status Active
Purchase Type For Sale
Square Footage 2,170 sqft
Price per Sqft $225
Subdivision Fernandos Place
MLS Listing ID A11853535
Style Detached,Two Story
Bedrooms 5
Full Baths 3
Construction Status Resale
HOA Fees $56/mo
HOA Y/N Yes
Year Built 2017
Annual Tax Amount $10,062
Tax Year 2024
Lot Size 3,712 Sqft
Property Sub-Type Single Family Residence
Property Description
Location
State FL
County Miami-dade
Community Fernandos Place
Area 79
Direction GPS
Interior
Interior Features Bedroom on Main Level, Breakfast Area, Dual Sinks, Entrance Foyer, Family/Dining Room, First Floor Entry, Living/Dining Room, Tub Shower, Upper Level Primary, Walk-In Closet(s)
Heating Electric
Cooling Central Air, Ceiling Fan(s)
Flooring Hardwood, Tile, Vinyl, Wood
Appliance Dryer, Dishwasher, Electric Range, Electric Water Heater, Disposal, Refrigerator, Washer
Exterior
Exterior Feature Fence, Patio, Storm/Security Shutters
Garage Spaces 2.0
Pool None, Community
Community Features Clubhouse, Gated, Pool
View Y/N No
View None
Roof Type Barrel
Porch Patio
Garage Yes
Private Pool Yes
Building
Lot Description < 1/4 Acre
Faces North
Story 2
Sewer Public Sewer
Water Public
Architectural Style Detached, Two Story
Level or Stories Two
Structure Type Block
Construction Status Resale
Schools
High Schools Homestead
Others
Senior Community No
Tax ID 10-79-16-012-0670
Security Features Gated Community,Smoke Detector(s)
Acceptable Financing Cash, Conventional, FHA, VA Loan
Listing Terms Cash, Conventional, FHA, VA Loan
Special Listing Condition Listed As-Is
Virtual Tour https://www.propertypanorama.com/instaview/mia/A11853535



