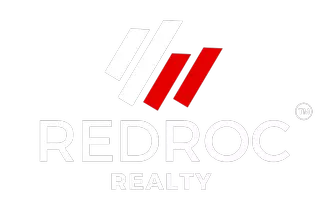UPDATED:
Key Details
Property Type Single Family Home
Sub Type Single Family Residence
Listing Status Active
Purchase Type For Sale
Square Footage 1,620 sqft
Price per Sqft $401
Subdivision Meadow Wood Manor Sec 9
MLS Listing ID A11852940
Style Detached,One Story
Bedrooms 4
Full Baths 3
Construction Status Resale
HOA Y/N No
Year Built 1989
Annual Tax Amount $5,226
Tax Year 2024
Lot Size 7,500 Sqft
Property Sub-Type Single Family Residence
Property Description
Location
State FL
County Miami-dade
Community Meadow Wood Manor Sec 9
Area 69
Interior
Interior Features Dual Sinks, Entrance Foyer, Eat-in Kitchen, French Door(s)/Atrium Door(s), First Floor Entry, Garden Tub/Roman Tub, Kitchen Island, Living/Dining Room, Main Level Primary, Separate Shower
Heating Electric
Cooling Electric
Window Features Blinds,Impact Glass
Appliance Dryer, Electric Range, Microwave, Refrigerator, Washer
Exterior
Exterior Feature Fence
Pool In Ground, Pool
View Pool
Roof Type Metal
Street Surface Paved
Garage No
Private Pool Yes
Building
Lot Description < 1/4 Acre
Faces West
Story 1
Sewer Public Sewer
Water Public
Architectural Style Detached, One Story
Structure Type Block
Construction Status Resale
Schools
Middle Schools Redland
High Schools Homestead
Others
Senior Community No
Tax ID 30-69-25-010-1550
Acceptable Financing Cash, Conventional, FHA, VA Loan
Listing Terms Cash, Conventional, FHA, VA Loan
Special Listing Condition Listed As-Is
Virtual Tour https://www.propertypanorama.com/instaview/mia/A11852940



